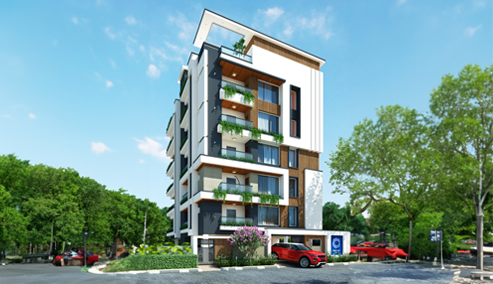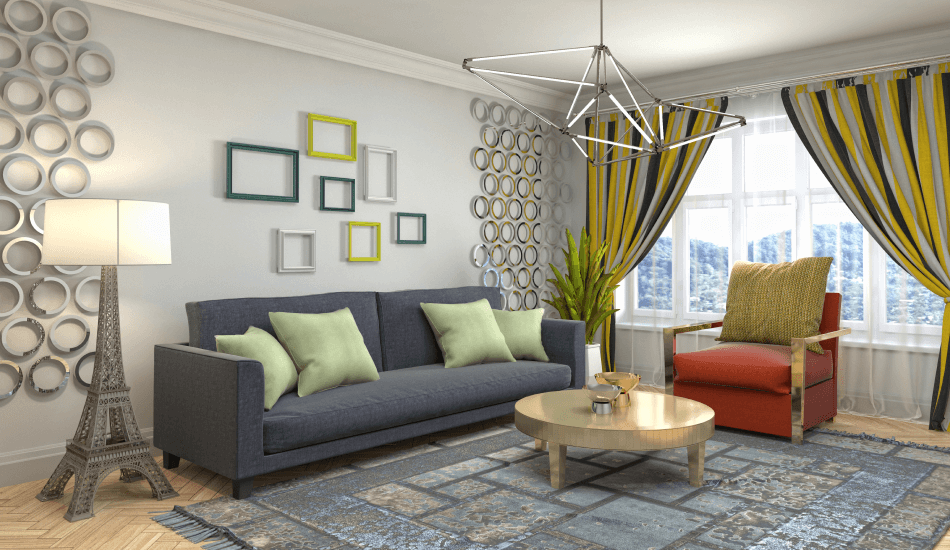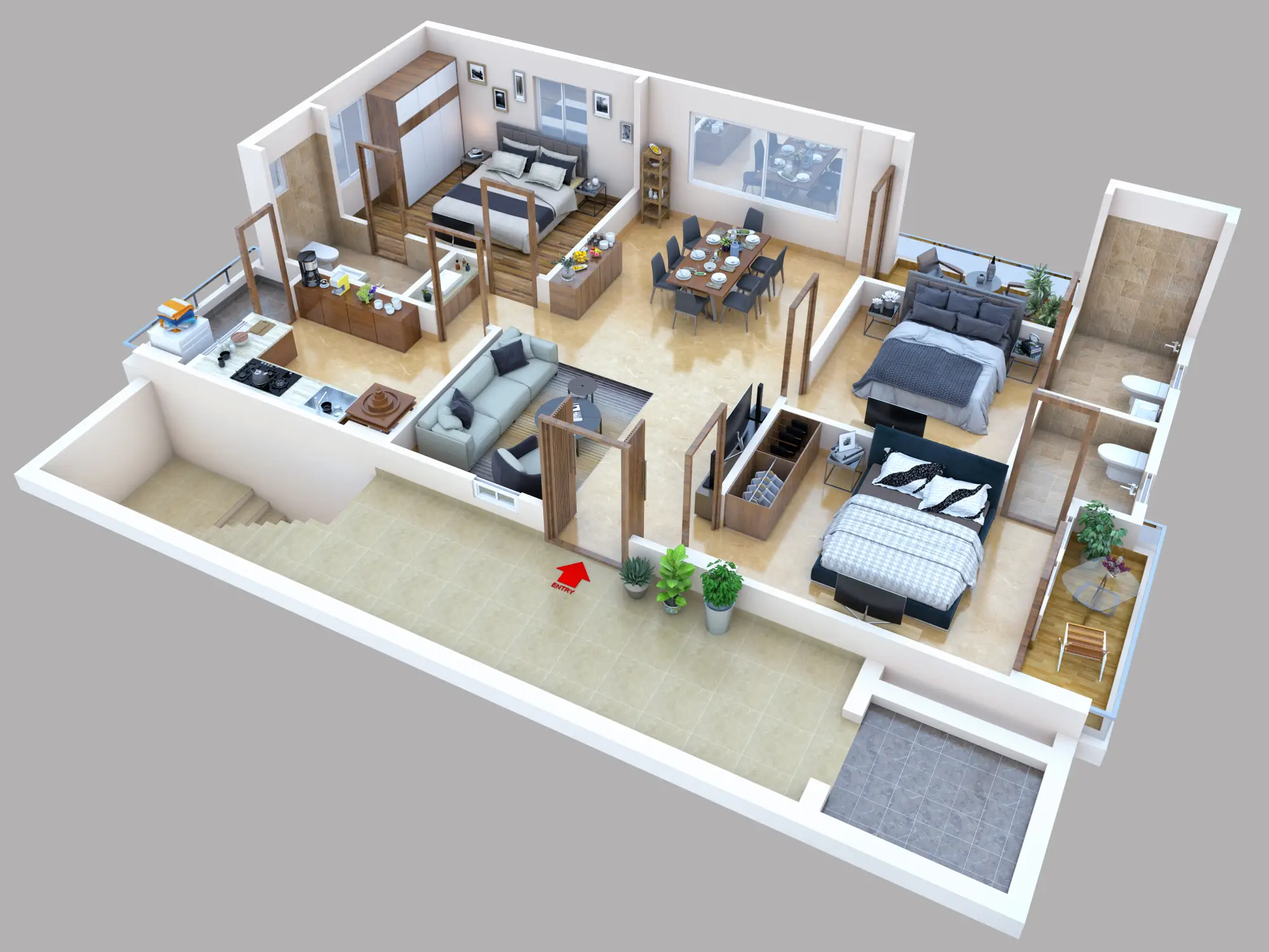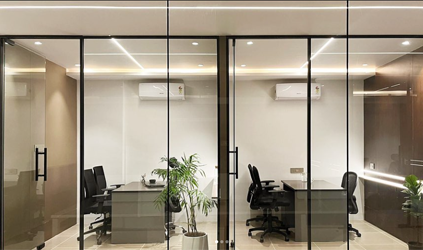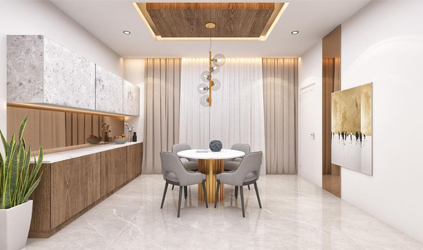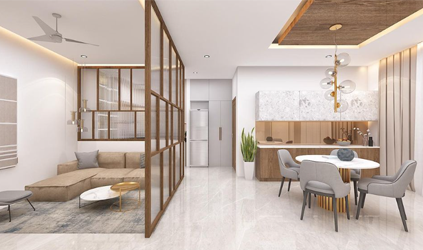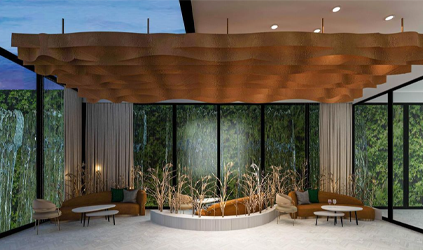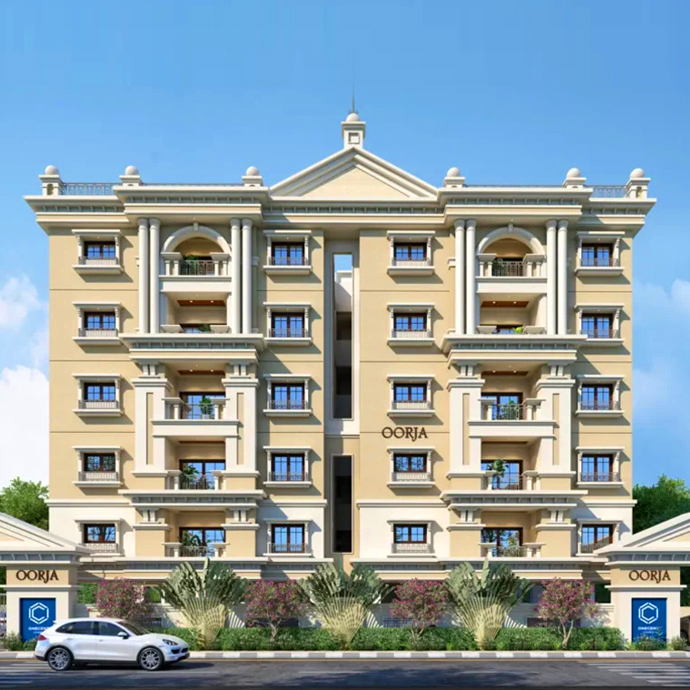3BHK 1520 SQFT
Onecent Orchard
Hanuman Nagar, KharmangathProject Highlights
Step into the future with Onecent Orchard’s ultra-modern glass front elevation design. These contemporary 3BHK apartments in Hanuman Nagar, Kharmangath, redefine luxury living at 1520 sqft. Experience the seamless connection between indoor and outdoor spaces, creating an airy, modern ambiance reminiscent of a super cool art gallery.
The sleek lines and large glass panels bring a touch of sophistication, making these homes a perfect blend of art and contemporary design.
Your safety and security are our top priorities. Our meticulously planned community boasts CC roads, a secure compound wall, and 24x7 security, ensuring your peace of mind. Take leisurely strolls along the jogging track and footpath adorned with glazed tiles, while your children explore the thoughtfully designed play area and landscaped park avenue.
Live life connected! Surrounded by essential amenities, including top schools, colleges, restaurants, and public transport links, ensuring a hassle-free lifestyle.
Project Specifications
Structure
- RCC frame structure using readymade concrete with high carbonized steel.
- Solid concrete blocks of 6”& 4” thick for masonry.
Plastering
- All internal walls are plastered neatly and finished with lime rendering.
- All external walls to be plastered neatly with cement finish.
Flooring
- Ceramic tile flooring in entire flat with 4” skirting.
- Rectified tile flooring for all common areas like passage, entrance, lobbies, etc.
- 10mm Sadarahalli granite flooring for all stairs including Duplex stair.
Kitchen
- Sadarahalli 20mm thick kitchen platform with single bowl stainless steel sink.
- Ceramic Tile dado up to 2' 0” height for kitchen platform.
- Non-skid ceramic flooring.
- Provision for washing machine in utility, and provision for an exhaust fan.
- Open Kitchen Concept.
Doors
- Teakwood frame with BST shutter, Polished front side with beadings for entrance door.
- Sal wood / Honne frame with flush door shutter painted both sides.
Windows
- NCL windows with 4mm thick plain glass with MS grill, enamel painted attached.
Toilets
- Ceramic tile flooring for all toilets.
- Glazed tile dado up to 7' height.
- White standard sanitary fittings (Floor mounted EWC).
- Standard C.P. Fittings.
Painting
- All internal walls painted with Oil bound distemper.
- All external walls painted with apex or equivalent paint.
- All MS like grill, railings painted with enamel paint.
Lift
- Six passenger lifts for Blocks A, B, C, & D and 4 passenger manually operated lift for Block E.
- Lift cladding with Stecco paint.
Electrical
- All electrical switches of modular type; all wiring of standard multi-strand copper cables.
- TV point in living and all bedrooms.
- ELCB & MCB for each flat, electrical fitting not provided.
- EPABX: Intercom facility from the security room to each flat (telephone instrument not provided).
- Telephone point in living and all other rooms.
- One A.C point will be provided in Master Bedroom.
Power
- 5 Kva will be provided for Three Bedroom.
- 3 Kva will be provided for Two Bedroom.
- Generator back-up with automatic load controller will be provided for each flat: 1 KVA for Three Bedroom apartment, 0.5 KVA for Two Bedroom apartment.
Amenities
Location Highlights
- 300 Ft. Road Face Mumbai Highway
- Just a Minute drive to University
- 01 Minute drive to BVR-IT University
- 10 Minutes to MRF Company
- 10 Minutes to RRR
- 35 Minutes to ORR
- 25 Minutes to Pepsi Co.
- 25 Minutes to NIMZ
- 25 Minutes to IIT Kandi
- 30 Minutes to Toshiba
- 30 Minutes to Malls
- 30 Minutes to ORR

